121 Westhaven is an 1142 sq ft house built in 1972. Fully renovated in a contemporary casual style it features vaulted ceilings throughout giving a spacious feeling to this three bedroom, two bath home.

121 Westhaven Street View

121 Westhaven Side View
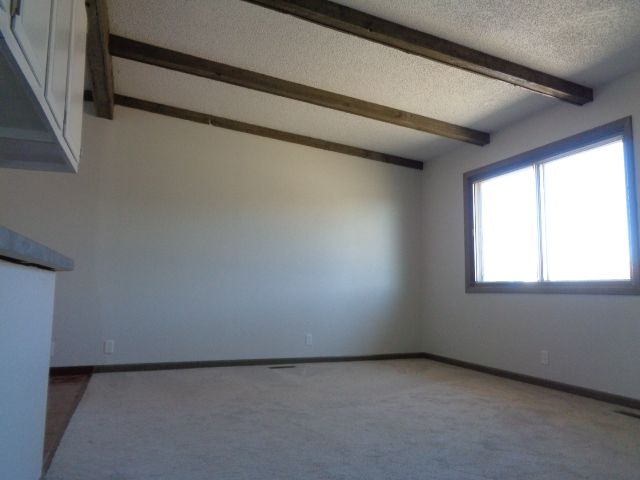
Living Room 15′ 7″ x 12′ (188 sq ft)

Living Room 15′ 7″ x 12′ (188 sq ft)
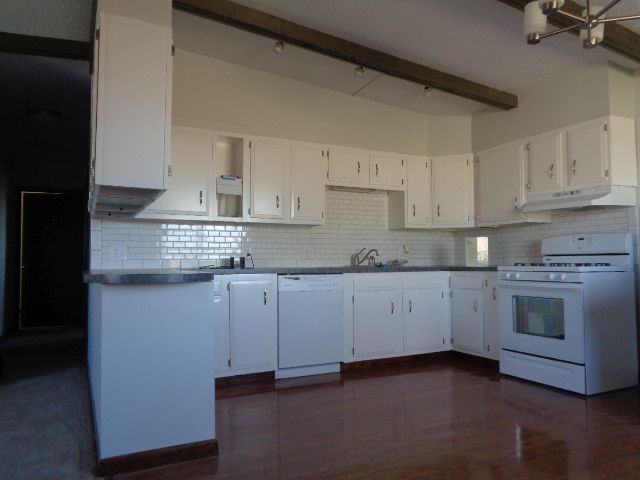
Kitchen 15′ 7″ x 12′ 4″ (192 sq ft) has ample newly refinished cabinet space, new mini-subway tile back splash, a custom built counter, new dishwasher, new range and new range hood. Wood laminate flooring.
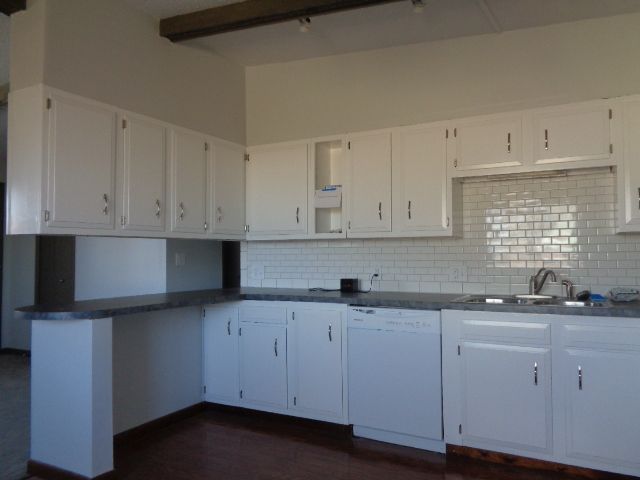
Kitchen 15′ 7″ x 12′ 4″ (192 sq ft)

Master bedroom 15′ x 12′ 1″ (180 sq ft) has its own bath and a large closet.

Master bedroom 15′ x 12′ 1″ (180 sq ft).

Master bedroom 3/4 bath (40 sq ft) features new pedestal sink, newly added exhaust fan, and new porcelain tile floor.

Master bedroom 3/4 bath (40 sq ft).
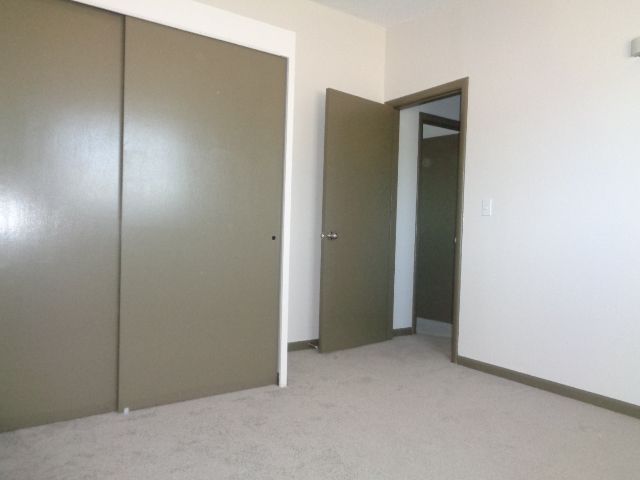
Bedroom II 10’5″ x 11’10” (124 sq t) features a large closet.

Bedroom II 10’5″ x 11’10” (124 sq ft).

Full bathroom 6′ 6″ x 7′ 10″ features a new all wood (no particle board or MDF) vanity and vanity top with recessed sink.

Full bathroom 6′ 6″ x 7′ 10″

Full bathroom 6′ 6″ x 7′ 10″ features a new all wood vanity, vanity top and recessed sink.

Bedroom III 10’2″ x 8’6″ (95 sq ft, plus closet).
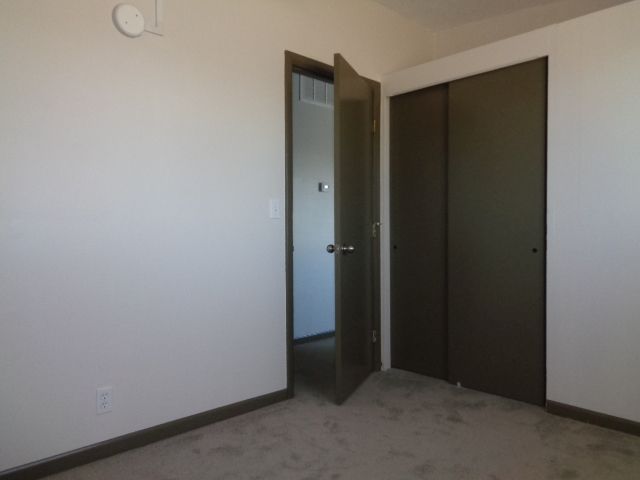
Bedroom III 10’2″ x 8’6″ (95 sq ft, plus closet).

Hallway includes a large linen closet with full louver door.

Hallway includes a large linen closet with full louver door.

Westhaven back yard features a new cedar French Gothic fence.

The 28’3″ x 16’3″ (459 sq ft) garage features new siding, new roof, new overhead door, new walk-in door and new approach slab.





















